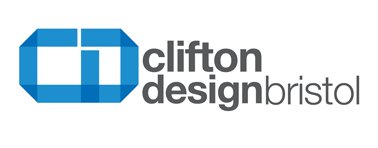
Clifton Design (Bristol)
We provide outstanding service and professional advice to residential clients in and around the South West
Example of Costs
Based on a typical terraced single storey extension
| Planning process | |
| Our fee | £500 |
| Local Authority fee | £206 |
| Building Regulations | |
| Our fee | £350 |
| Local Authority fee | £550 |
| Structural design calculations and drawings | £200-£500 + vat |
| Approx Cost Total | £1872 |
Loft Conversion with rear dormer
| Our fee | £1100 (+ £150 if certificate of lawfulness required) |
| Local Authority fee | £206 |
A certificate of lawfulness is not the same as planning permission but is proof that your household building work is lawful. Many of our clients chose this option so that they have the paperwork to show that their loft conversion falls under permitted development.
Please note, this is a general indication of our costs and can vary depending on the complexity of the work involved. We are happy to arrange a free initial appointment at your property to discuss your proposal in more detail. All fees payable to the Local Authority/Approved Inspector/Structural Engineer are paid for by the client and not included in any fee payable to Clifton Design (Bristol) Ltd.
Process
We offer a FREE initial site visit, at your convenience. This is an opportunity for us to gain a good understanding of the project, and your objectives. We can also advise you about your design options. At this stage, we’ll give you an idea of the costs involved, and follow it up with a formal, itemised quotation.
Once instructed to proceed, we will arrange a convenient date to carry out a full survey, photograph the property and draw up initial plans. When you are completely satisfied with the plans, we’ll prepare your application for planning permission (see THINGS TO CONSIDER). At this stage, you will be invoiced for the drawings and the preparation of your application and we will also request payment for your planning application fee.
After the 8 week determination period is up and your planning permission is granted, your building regulations application must be prepared for submission to the local authority. When it’s ready, we’ll invoice you for the remainder of your balance and request payment for the application fee. A number of documents will be required to support the building regulations application. We will inform you at quotation stage of any additional costs that may be attached to these documents.
Timescales from initial FREE site visit
- Written quotation within 5 working days of site visit
- Measured survey to be undertaken within approx 4 weeks following written instruction
- Prepare planning drawings within 2 -3 weeks of survey being undertaken
- Submit Planning Application when instructed to do so
- Once planning permission has been granted, prepare Building Regulations drawings within 3 -4 weeks of instruction, and arrange a quote from a structural engineer, if required
- Submit Building Regulations application to Local Authority or Approved Inspector when requested to do so
- Liaise with the structural engineer/building control as required, and forward any correspondence as and when received.
Read our Things to consider page >